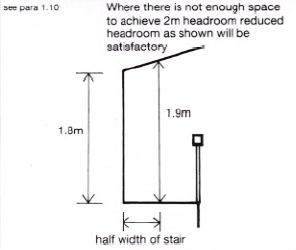Standards for conventional stairs
Where possible, you should install a conventional stair to the new storey. Other alternatives are allowable in certain circumstances, such as a fixed ladder or a space saver stair. See below for further details. There is a glossary at the end of this page, containing the technical terms used to describe specific dimensions and details of the regulations.
Steepness of the stair
If you follow the conditions below, the steepness of the stairs should be safe for general use.
- The rise of the new stair should be no more than 220mm.
- The going (the tread, minus the nosing) should be no less than 220mm.
- The pitch should be no steeper than 42°, so the minimum going cannot be used with the maximum rise.
- Twice the rise plus the going (2R + G) should be between 550mm and 700mm.
Width of the stair
There are no minimum recommendations for stair widths, but the need for furniture to be moved up and down the stair should be considered. Building Control guidance suggests that:
- where there are two new habitable rooms on the new storey, or where a unique facility is provided on this storey (e.g. the only bathroom to a dwelling), the stair should be at least 800mm wide
- if there is only one room on the new storey, the stair should be not less than 600mm wide.
Tapered treads
- The going in the centre should be no less than for the straight flight.
- All the tapered treads should have uniform goings.
- There should be a minimum tread of 50mm at the narrow end.
Headroom over the stair and landings
-
You should provide clear headroom of at least 2m over the new stair and landings at the top and bottom, and if the new stair rises above the existing stair or landings, then 2m clear headroom should be maintained (see diagram below).

-
If 2m clear headroom to the new stair cannot be achieved, then 1.9m to the centre of the stair, with a minimum of 1.8m at one edge, is acceptable (see diagram below).

Handrails and guarding
Handrails
- There should be a handrail on at least one side of the stair.
- The handrail should be 900mm above the pitch line.
Guarding
All landings, stairs and edges of floors with a difference in level of more than 600mm should be guarded.
- The height of the guarding to be at least 900mm.
- There should be no gaps larger than 100mm.
- They should not be easily climbable by young children (e.g. no horizontal rails).
Alternatives to a conventional stair
Spiral stairs
- These should be designed in accordance with BS 5395: Part 2.
- Generally, the outside diameter will need to be 1.3m to 1.8m, to comply with the requirements for rise, going and headroom.
Space saver (or alternating tread) stair, or a fixed ladder
An alternative (a space-saver stair or a fixed ladder) may be considered for loft conversions with one habitable room only, when there is not enough space to install a conventional stair which complies with the above requirements. Please contact the Building Control Service for further advice on this.
Glossary
going
the distance measured on plan across the tread less any overlap with the next tread above or below
headroom
the vertical distance above the pitch line or the surface of the landing
nosing
the 'overlap' of one tread to the next
pitch
the angle between the pitch line and the horizontal
pitch line
a line connecting the nosings of all treads in a flight
rise
the vertical distance between the top surfaces of two consecutive treads
